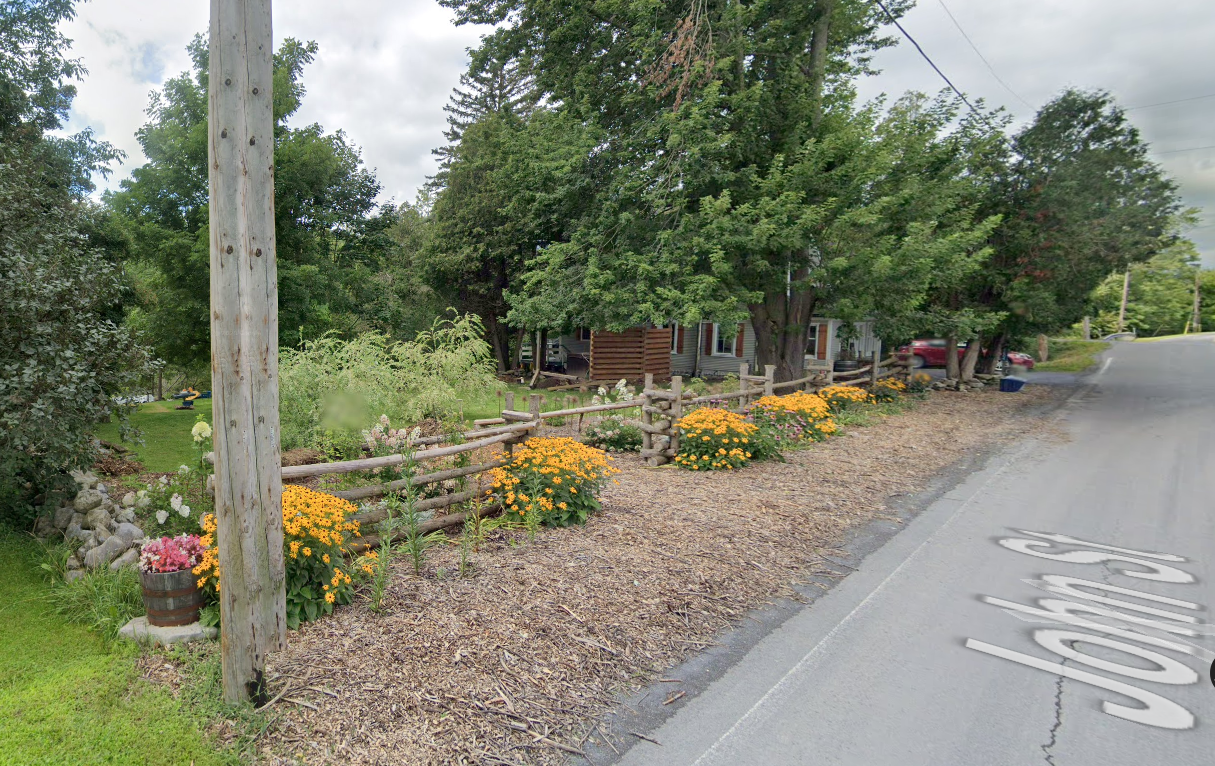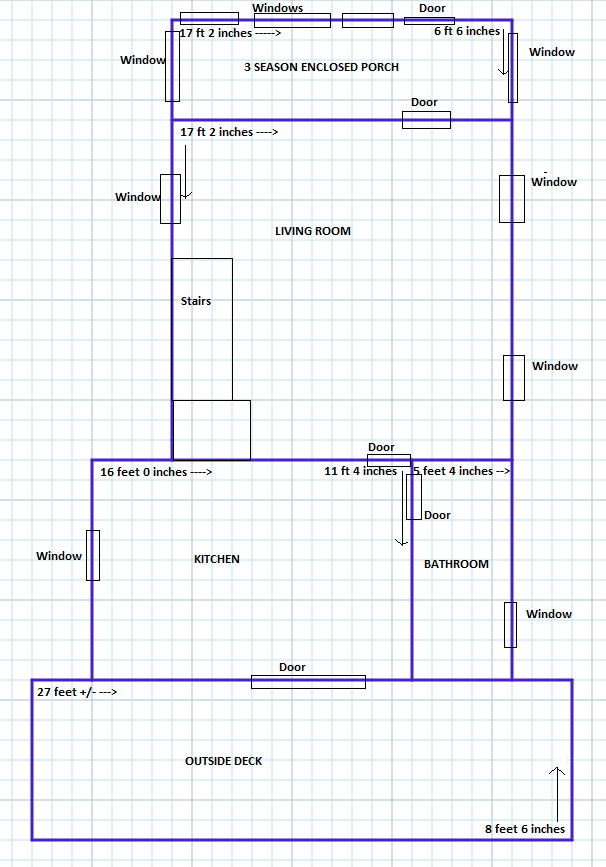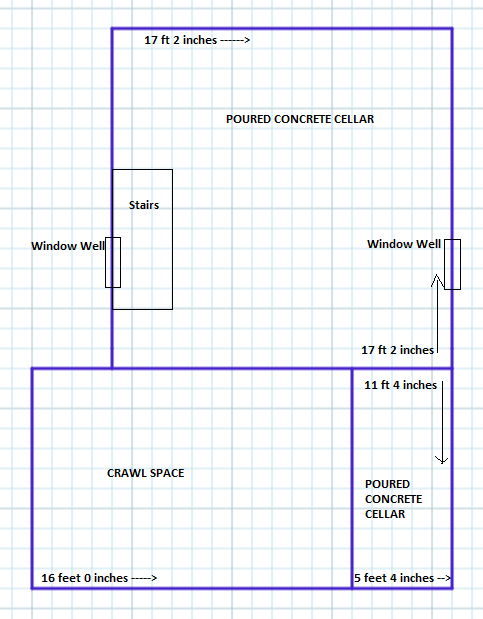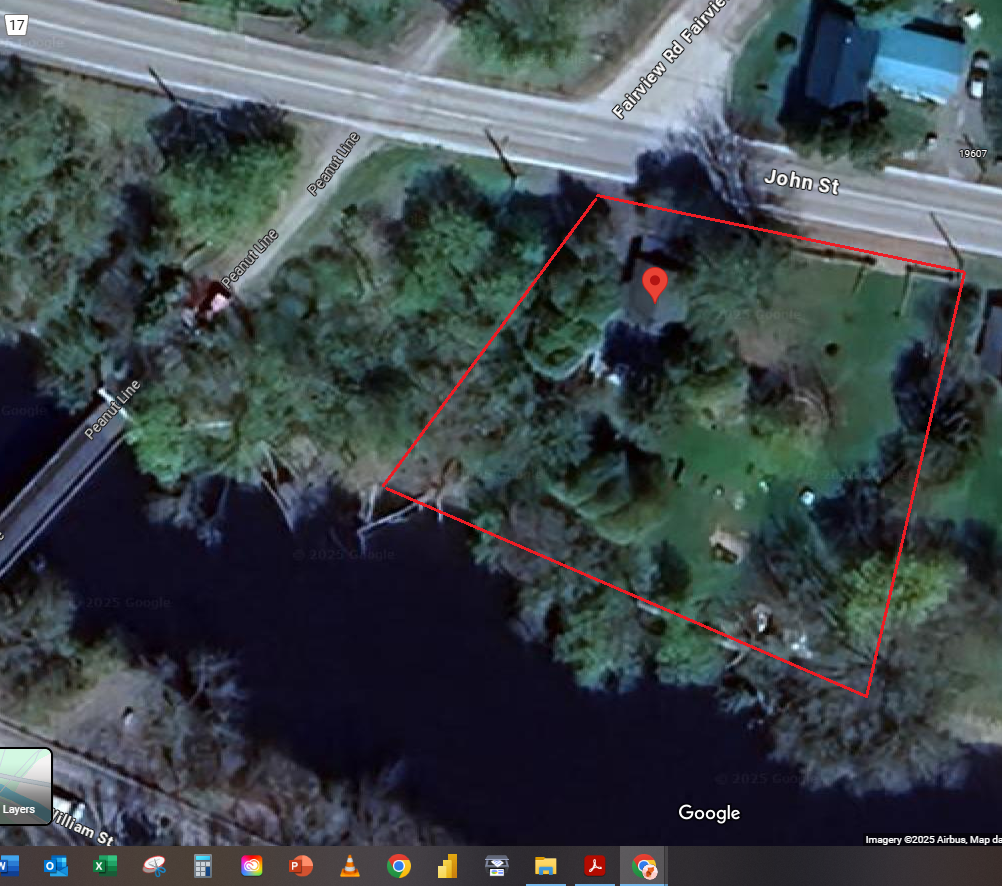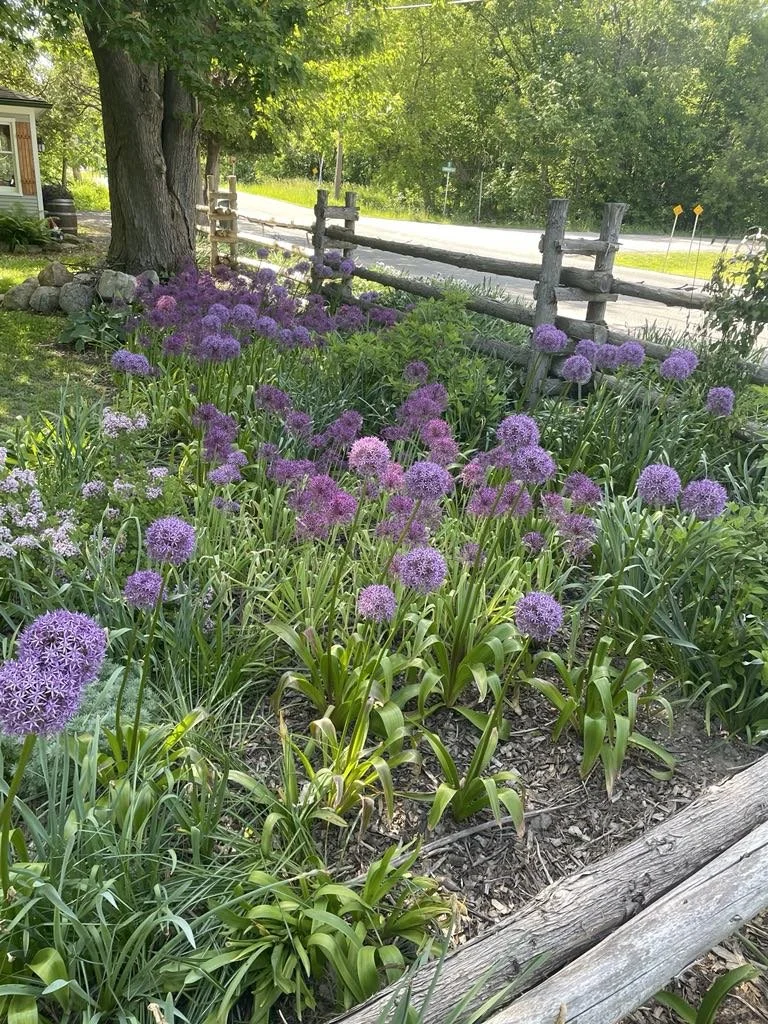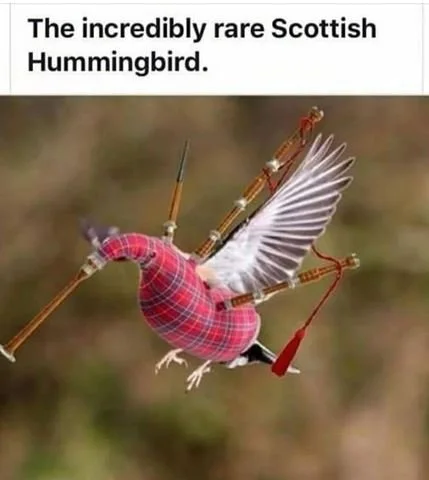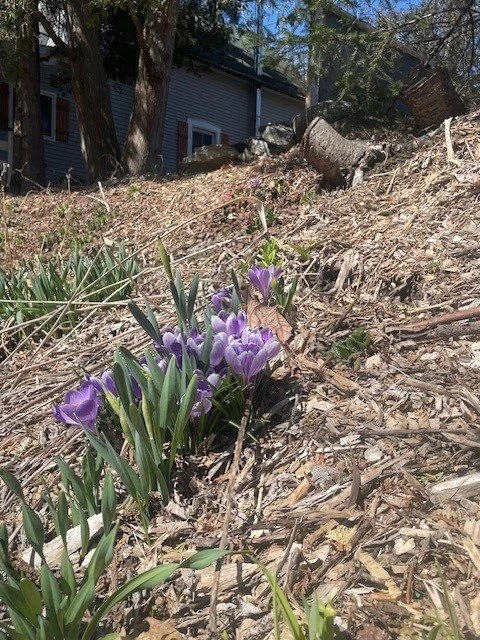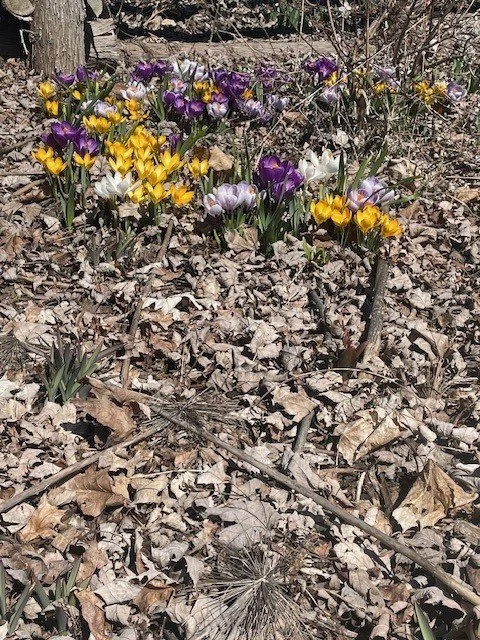19604 John Street is for Sale
$325,000 | $299,000 as is
The Glow Up
In July 2022, we changed the paint colour and added shutters. It turned out well.
Contact:
613-551-0091
LMFINANCE@GMAIL.COM
Image from Google Maps in August 2015.
Image from Google Maps in August 2023.
The Gallery of Photos









































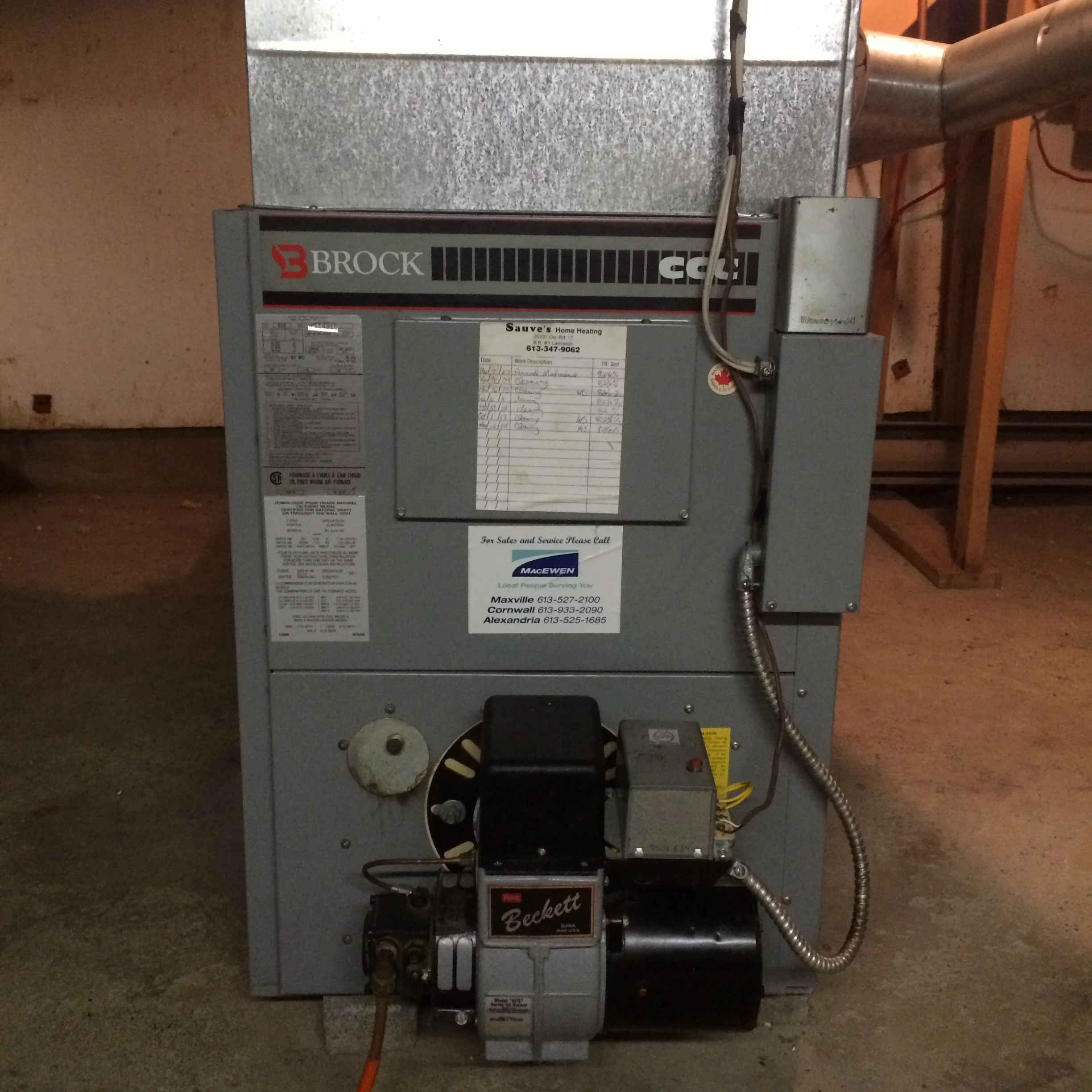
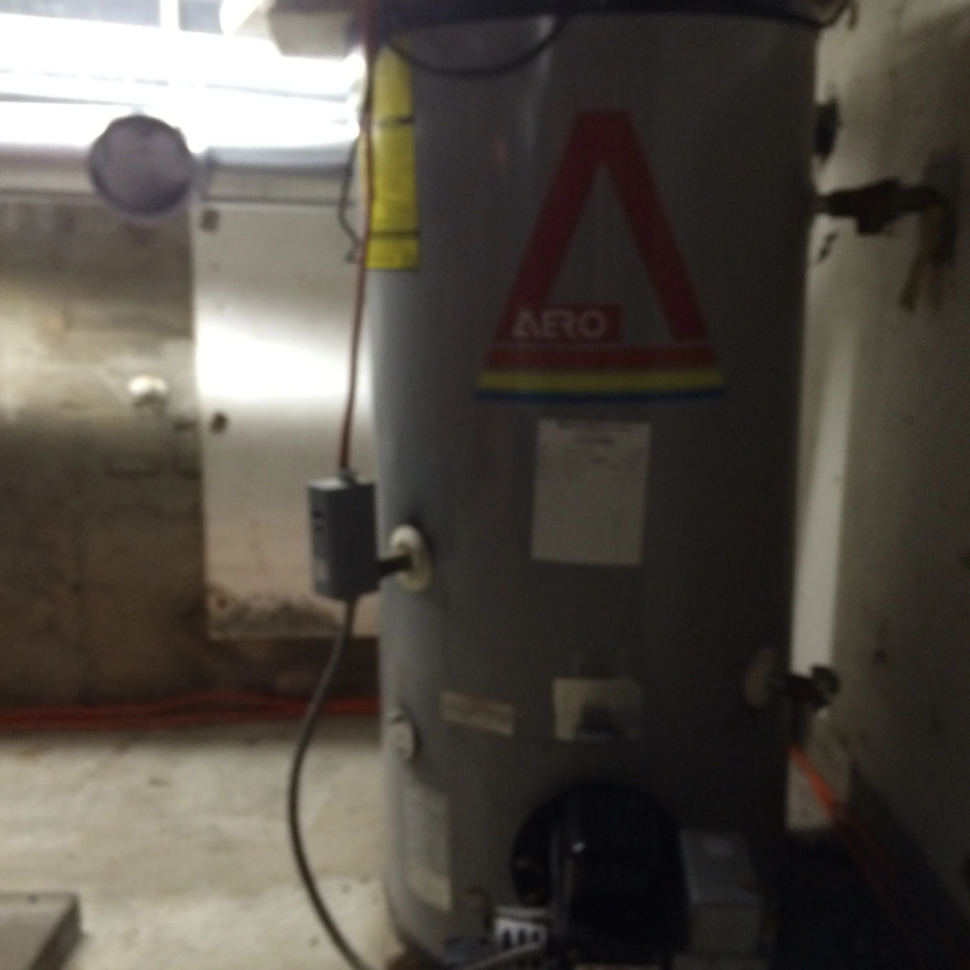
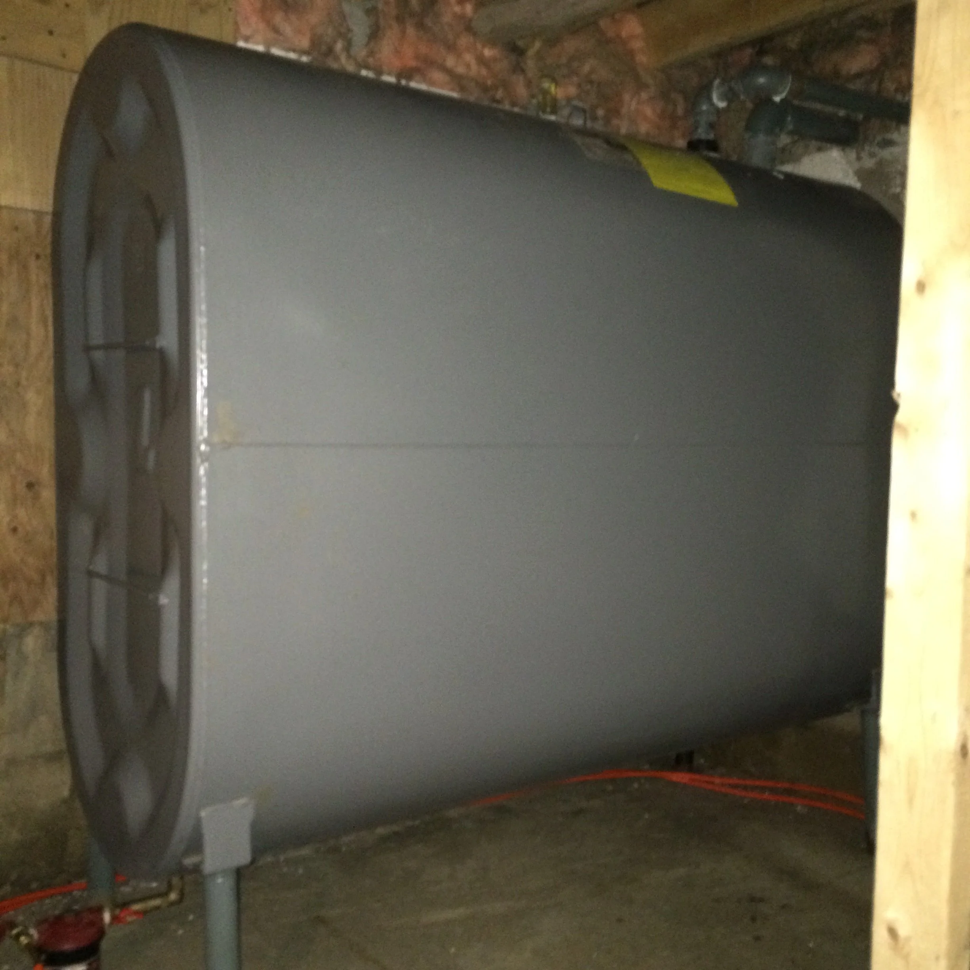
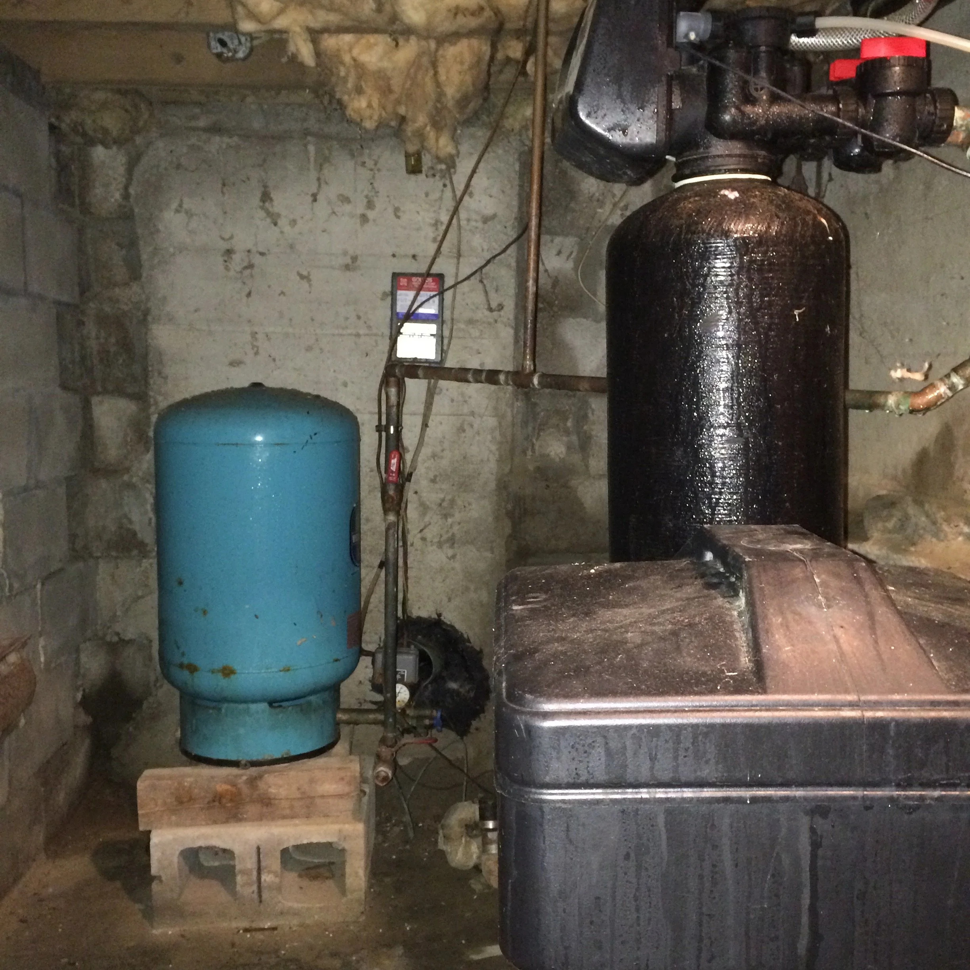
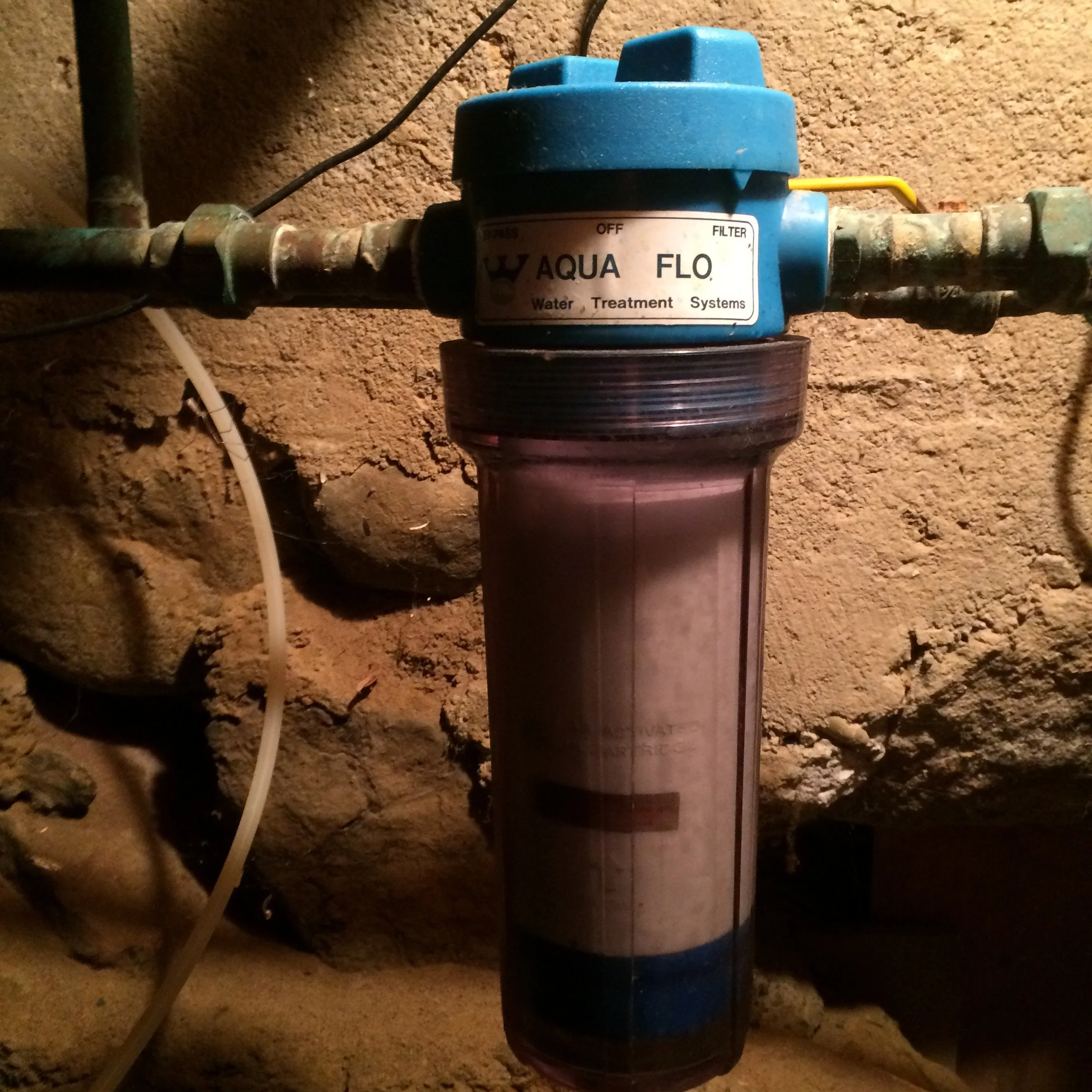
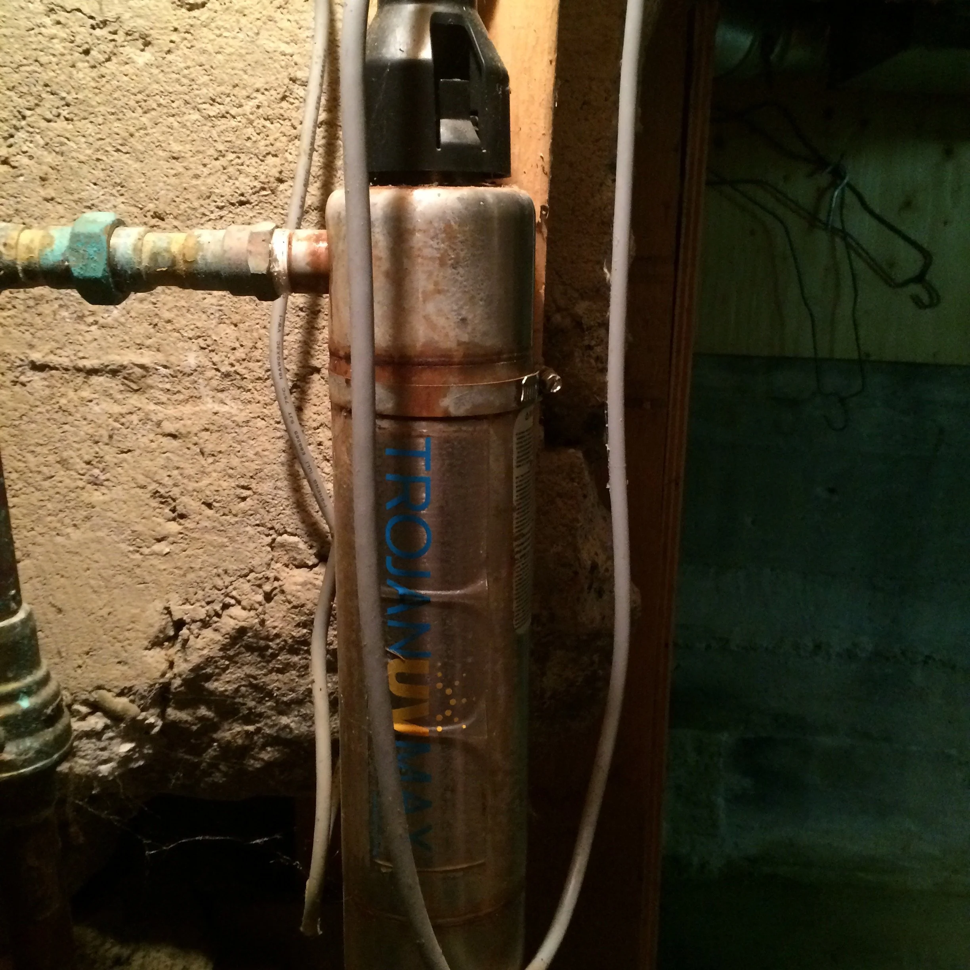

The Curb Appeal
Welcome to the wonder of spring bulbs with daffodils and hyacinths.
The crocuses have already come & gone in this video and behind the fence you can see the alliums preparing themselves for a later bloom.
You will enjoy the hot tub with a nice privacy fence shielding from the road and a shade screen to give you flexible privacy: open while hosting an event or closed for a night time dip.
A view of the flowers, fence, and privacy fence. You’ll note that the privacy screen is drawn up in this photo v. the photo to the left.
This video was taken after three thousand crocus, hyacinth, and daffodil bulbs had come and gone, but before the lilies, echinacea, clematis, and black-eyed-susans are in full force. I think in the background you will see near 100 alliums. The lovely flowers out front are Amethyst in Snow (Centaurea montana).
NB. Not all bulbs are on the top half of the property.
The home has curb appeal as you go to walk inside.
As you enter the door to your new home.
The 3 Season Enclosed Porch
Looking to the right, you have ample room to make the space your own. The sitting bench was a great place to read from Spring to Fall. You are facing the driveway, which is a stone’s throw away from the Peanut Line Recreational trail. If you are active, there is a 5km or 10km loop for walking, running, biking, and enjoying.
Immediately inside the door and to your left (east) is the yard. You own up to the rock wall.
The door to the house.
The Living Room
Aside from it is in Williamstown a few reasons to buy 19604 John
-
You are a ten minute (or less) walk from: Char-Lan High School, Williamstown Public School, Char-Lan Arena, a half dozen soccer fields, Paul Rozon Memorial Park, the Sir John Johnson Manor House, the Glengarry Nor’Westers and Loyalist Museum, Jack’s Pub, Ye Olde Bridge Cafe, Alex’s Grocer, The Celtic Music Hall of Fame, the library, the post office, and the Williamstown Fair Grounds.
-
Proximity to the Peanut Line. You are 5 meters to a winter adventure or a summer stroll.
-
Canada’s Oldest Annual Fair is 100 meters from your door. Imagine hosting your friends for the weekend. Gosh, why host only once a year. There is a lovely two stage lawn primed for campfires, paddling up and down the river, or relaxing in the hot tub.
-
It takes 1 hour to push mow, 20 minutes to shovel, and 10 minutes to vacuum.
Maximize fun, minimize chores. Low hassle home leaves more time for life.
-
Pre-established gardens. More than 3,000 bulbs welcome you every spring. Plus over 100 other plants interplanted throughout the lawn.
From the door, looking to the right (west) are the stairs up/down.
This is from the kitchen door and is looking back (north) at the front door.
Welcome to the house. This could be your living room. The door in the distance leads to the kitchen.
From near the kitchen door looking left (west). This window would face the driveway.
From inside the door looking left (east).
This coat rack is handy and hangs coats vertically as a space saver.
The Kitchen
This image is looking from the sliding doors (in the kitchen) facing north, to give you a perspective of the entirety of the kitchen.
Walking into the kitchen you can see the sink, ample storage space and a place to put a dishwasher. Or … a place to store your dog food if you scrub your own dishes.
There it is, in all its glory. The doors have shelves, then there are shelves (which you can see here), and behind those are more normal kitchen shelves. When purchased, I underestimated how great this was.
The heart of the kitchen.
Looking to your right (west) from the kitchen door. That pantry is one of the best designed kitchen storage units I have ever seen. Space on the doors, swinging doors in front, and then shelves behind that. A true marvel of engineering. We took a picture but it doesn’t do it justice.
Looking from the edge of the counter to the right (west). There is a door from the kitchen to outside, we didn’t use it but with a new step outside, it would be convenient for groceries.
Back to where we began in the kitchen but the view from the fridge.
The Downstairs Bathroom
A panoramic looking at the shower.
This is into the bathroom, just off the kitchen to the left of the toilet/shower. Where your washer and dryer would go.
Recently (2023) renovated sink area.
Nice natural light in the bathroom.
This is a picture leaving the washroom into the kitchen.
The Bedroom
Heading upstairs.
At the top of the stairs there is a washroom. We made the upstairs 1 room with 1 bathroom.
A look to the right (east) from the top step.
This panoramic gives a good idea what the upstairs looks like. We had mounted shelving that we’ve since removed but the space fit us very well with open storage.
Looking back towards the stairs.
Turning further right (east)
The Upstairs Bathroom
To give an idea of the whole washroom looking in from the door.
The toilet and convenient storage built behind.
Exceptional lighting in this room. An overhead light and light above the sink/mirror.
A direct look at the sink, sorry, I couldn’t get out of the picture.
the dimensions
Image from Google Maps. Approximate property boundaries. Size of property is roughly 0.4 acres.
For context: the left (south) is the river and right (north) is John Street. The Peanut Line is up (west) and described as Part 3. The Yellow denotes 19604 John Street. You have a neighbour on your east side (bottom) and a Township owned gully on the top (west side, before the Peanut Line).
A Little More Information
Property Information:
Approx. 0.4 acres
Drilled well
Septic System
Electricity History:
$ 1,392.00 (‘24) - Hot Tub July-Dec
$ 1,616.80 (‘23) - Hot Tub Jan-Oct
$ 1,092.10 (‘22) - Hot Tub Aug-Dec
$ 973.62 (‘21) - No Hot Tub
Oil History:
$ 2,728.52 (2024)
$ 3,640.16 (2023)
$ 3,563.73 (2022)
$ 1,435.33 (2021)
Property Tax History:
$ 1,485.59 (2024)
$ 1,420.78 (2023)
$ 1,361.91 (2022)
$ 1,340.04 (2021)
Insurance History:
$ 1,504.48 (2024)
$ 1,218.24 (2023)
$ 1,158.84 (2022)
$ 1,035.72 (2021)
The Hot Tub
Many people think the property is just this upper half (which is owned to +/- 2 m from the neighbour’s garage, but there is a whole downstairs for river front fun.
A hot tub for enjoyment. It is great for recovery or relaxation. Also fun while hosting guests.
A closer view of the leisure deck and screen that can be rolled up/down depending on privacy desires or open concept while hosting.
THe Nicely Sized Shed
At the back of a 3 to 4 car deep driveway, awaits this wonderful shed.
We didn’t have any lighting but the natural light from the windows kept this shed very useable during sunlight hours.
Ample room awaits you.
We put up some wall storage and were suprised how much sports and lawn equipment we could store in the shed.
A Little More Yard
Alliums coming alive after the earlier Spring bulbs.
While we haven’t yet captured this species in the back yard, the bee-balms frequently have hummingbirds milling about.
We have seen Eastern Screech Owls in our trees, an American Mink running along the river bank, and a Bald Eagle flying down the Raisin River. Plus your usual charcuterie of Blue Jays, Cardinals, Chickadees, Hummingbirds, etc.
Enjoy!
There is an ‘upstairs’ and a ‘downstairs’ to the property. This is on the slope between the two.
The full yard from across the road looking towards downtown (east).
From the top portion of the property, looking down to the lower section.
A cluster of crocuses.
The full yard (starting at telephone pole) from across the road looking west.
There is a rock wall that is the property boundary.
A nice carpet of naturalizing crocuses.
Looking up at the slope between the top portion and the lower portion of the yard.
A nice pathway to the Raisin River. Waterfront property!
The large deck with built in seating. A great spot to host friends and family … or, a quiet breakfast overlooking the river.
A panaromic from the west side of the deck looking towards the river.
A panoramic of the lower portion of the property.
A panoramic of the lower property from the eastern property line.
A panoramic of the upper portion of the property from the eastern property line.
The Important Parts of the Basement (Cellar)
These are the steps to the basement. It is a cellar (low ceiling) under most of the house. Under the kitchen it is a crawl space. We have paint cans labelled in case you require touch ups.
Hot water tank works.
Part of the water system. We did not drink the water while we were here and a professional review of the water is recommended. When we tested it in 2015 it was potable but the taste was reminiscent of the area.
Sump pump works great, no discharge blockages. Not an excessive amount of spring water gets into the basement, it is your typical home from the early 20th century.
The house if fueled by oil, but is adjacent to natural gas. We did not make the investment but there are savings there. This was last inspected in 2016.
There is a furnace, but no A/C. Last inspected in 2016.
This is where the water happens.
There is a UV filter system that we did not use, last used in 2016.

